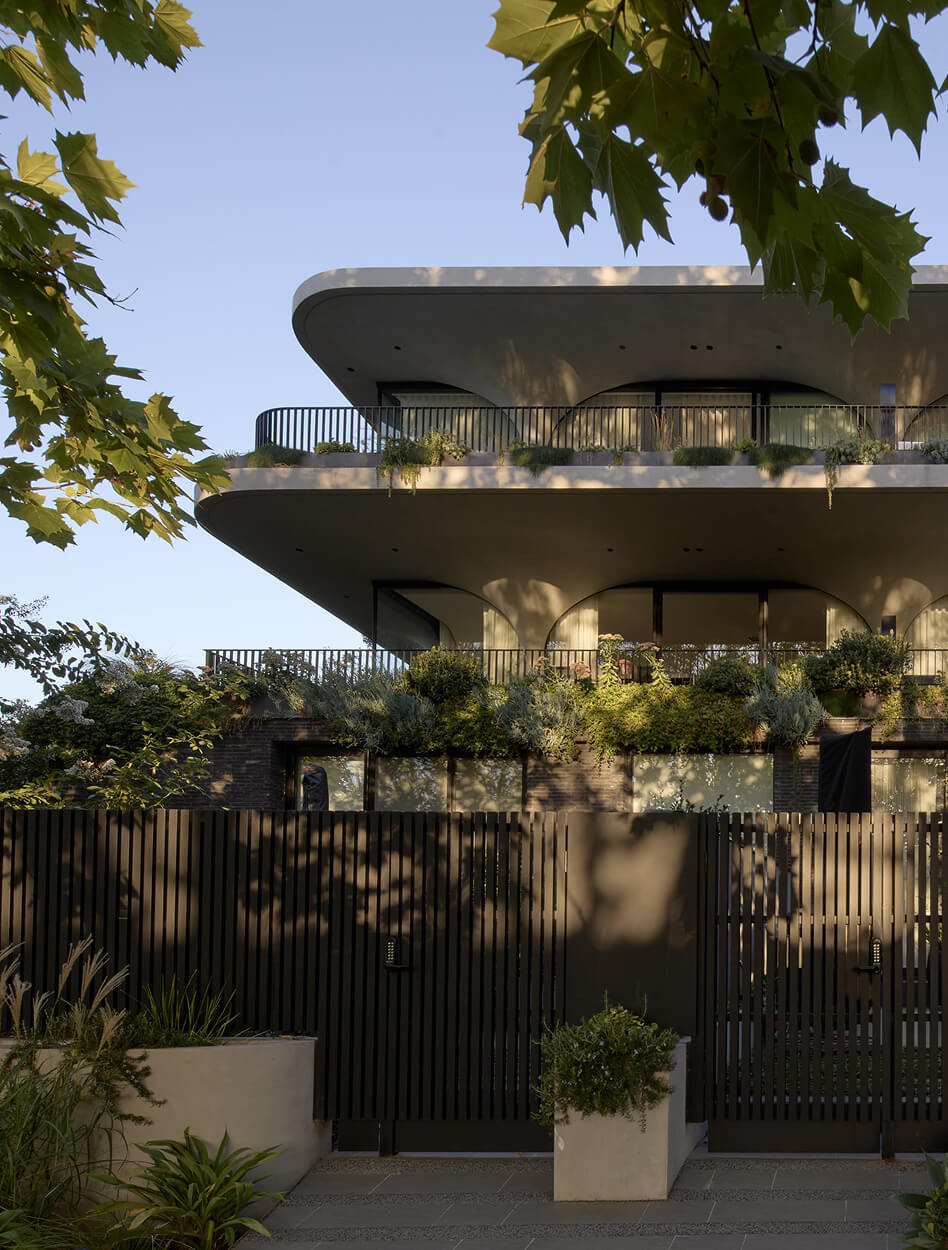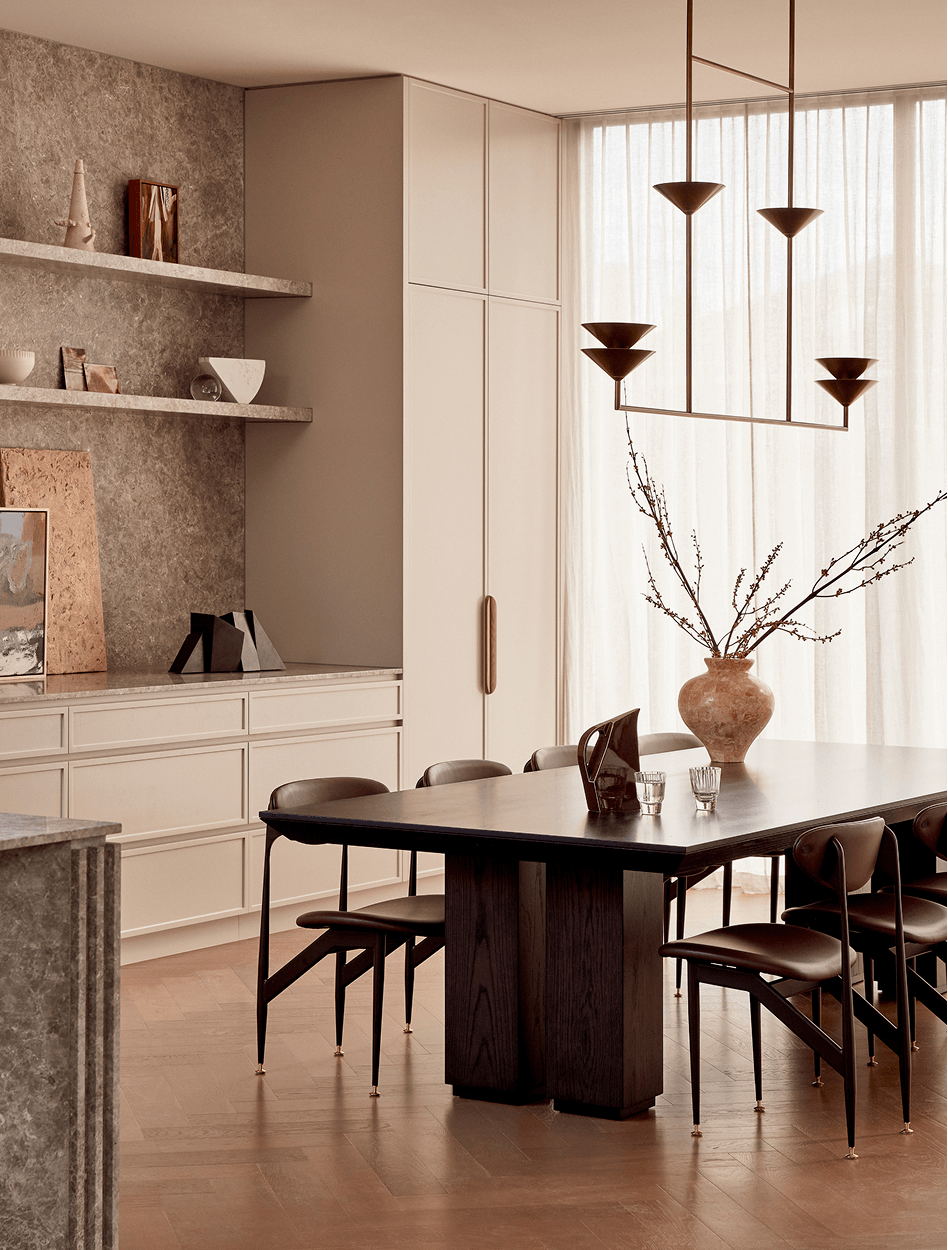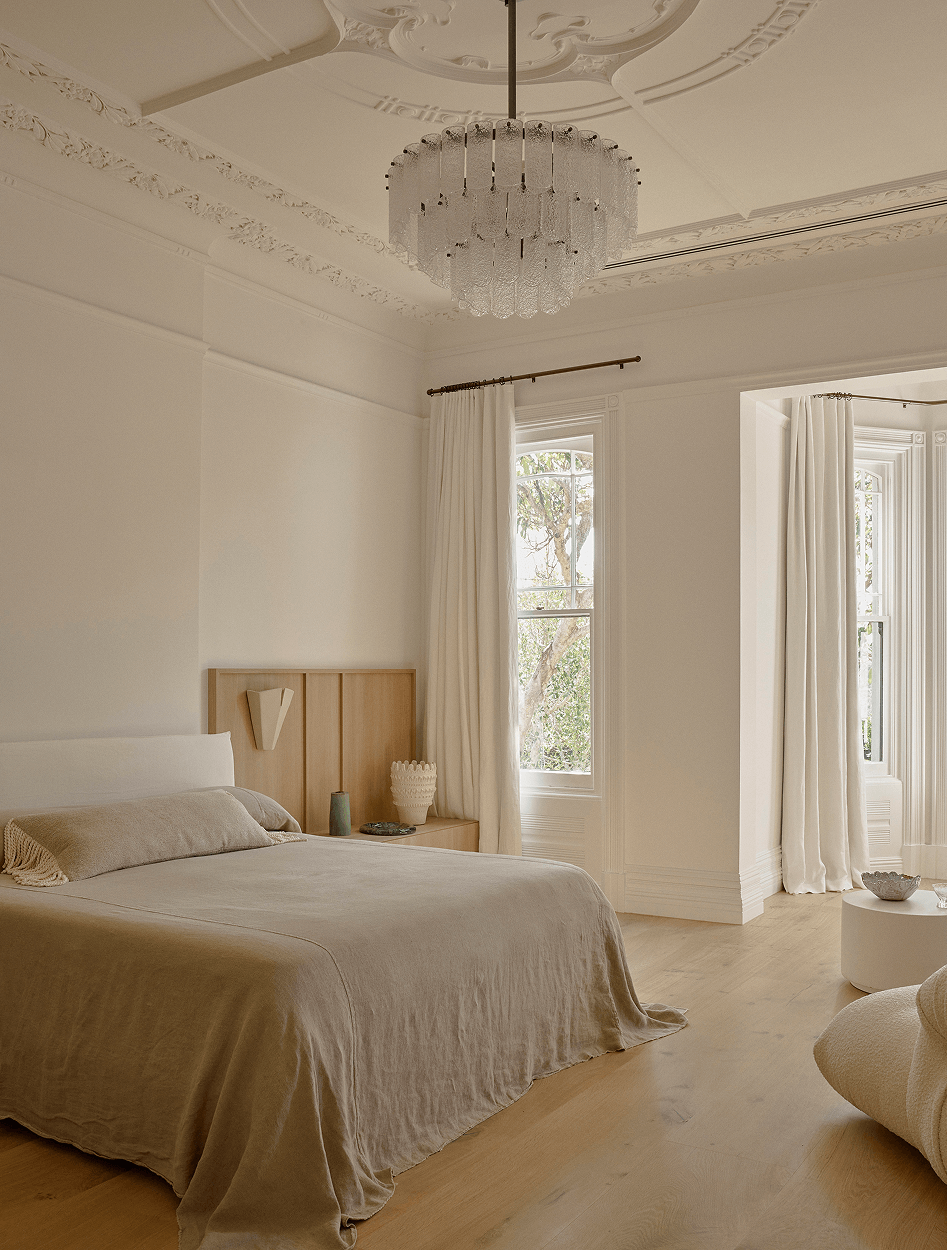Team
A team of remarkable minds,
shaping a new standard.
Glyndon is shaped by some of Melbourne’s most respected names in architecture, design and development. With a shared focus on quality, permanence and purpose, the team brings deep experience across award-winning projects.
Following their success on Rondure House, Above Zero, Cera Stribley and Wilbow Group return in Camberwell, joined by Lauren Tarrant Design and CDA Design Group. Each was chosen for their expertise, character and commitment to lasting value.
Above zero
Developer
Above Zero is a design-led development company committed to creating projects of enduring quality and architectural distinction. Led by founder AJ Batra, and supported by a highly skilled and multidisciplinary team, Above Zero brings together some of the country’s most respected minds in design, construction and delivery.
With a portfolio shaped by creative collaboration and a meticulous approach to detail, Above Zero doesn’t just develop homes—it curates experiences. Every decision is intentional, every collaborator carefully selected, and every project is underpinned by an unwavering belief in timeless design, intelligent planning, and a more thoughtful way to live.

Past project - Rondure House
WILBOW GROUP
Development Partner
Founded in 1976 by Bill Bowness, Wilbow Group is one of Australia’s most respected private property groups—built on a legacy of quality, trust and vision. A key partner in the acclaimed Rondure House project, Wilbow once again lends its deep experience and strategic insight to Glyndon—further strengthening the foundation of this landmark collaboration.
With a long-standing commitment to the arts, philanthropy and community impact, Wilbow brings not just capital and capability, but a deeply human belief in creating places that endure—socially, aesthetically and financially.

Past project - Windsor House
cera stribley
Architecture & Interior Design
Cera Stribley is a Melbourne-based architecture and interior design practice known for bringing critical thought, artistic clarity and deep contextual understanding to every project. Led by Domenic Cerantonio and Chris Stribley, the studio is guided by a design-by-dialogue philosophy—where listening, collaborating and challenging assumptions produce work that is both architecturally bold and intimately liveable.
Their ability to navigate complexity while maintaining conceptual purity and user-led practicality places them at the forefront of residential design in Australia today.

Past project - Deco House
Lauren tarrant
Interior Design
Known for designing some of Melbourne’s most admired private residences, Lauren Tarrant brings a rare creative instinct to every project. Her work is grounded in intuition and elegance, informed by an understanding of how design can enhance emotion, beauty and function in everyday life.
With projects spanning Toorak, Armadale and South Yarra, Lauren’s interiors are as intellectually composed as they are visually striking. Glyndon represents her first multi-residential collaboration—a highly exclusive partnership that brings her signature detail and sensibility to a select few.

Past project - Gawith Court
CDA Design Group
Landscape Architecture
For more than 30 years, CDA Design Group has approached landscape as more than environment—it is memory, atmosphere, and meaning. Under the direction of Tim Vernon, the studio has delivered thoughtful, layered outdoor spaces for some of Melbourne’s most demanding and design-led projects.
Their work is defined by restraint, rhythm and contextual responsiveness— quietly elevating how people feel, move and live within their surroundings.

Artist’s Impression. Glyndon.
Residences from
$2.4 Million
Register your details for an exclusive
appointment at our Display Gallery.
Call Stephen Bowtell - 0455 038 022
64 Glyndon Road, Camberwell
The information, images, and descriptions provided on this website are for general informational purposes only and are subject to change without notice. While all reasonable efforts have been made to ensure the accuracy of the content, no warranties or representations are made regarding its completeness, reliability, or suitability. Plans, renders, and imagery are for illustrative purposes only and may be subject to change.
All dimensions, finishes, and specifications are subject to final design, approval, and construction processes. Prospective purchasers should rely on their own inquiries, inspections, and independent advice before making any decisions. The developer and associated parties reserve the right to amend plans, prices, and features without prior notice.
This website does not constitute an offer or contract. All information is correct as of the time of publication.
